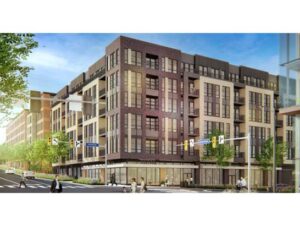The project includes residential towers with parking garage, retail and amenity areas together with a completely separate precast parking garage. the residential building includes 7 levels, including 2 levels, 52, 052 gsf of parking at the G1 level. 1st floor mezzanine with 7,695 gsf retail, 17,083 gsf amenity, 14, 219 gsf service/ storage and 54,205 gsf parking. The 2nd floor Type 1A includes 5,251 gsf amenity, 19, 292 gsf courtyard, and 1, 083 gsf parking. The 3rd floor type 3A thru 7th floor includes 352, 902 gsf residence. The condo building includes 5 levels of type 3A construction for 128, 830 gsf. The total area of the project is 581, 298 gsf not including the precast garage. The precast garage includes 8 levels of parking, 218, 665 gsf.


